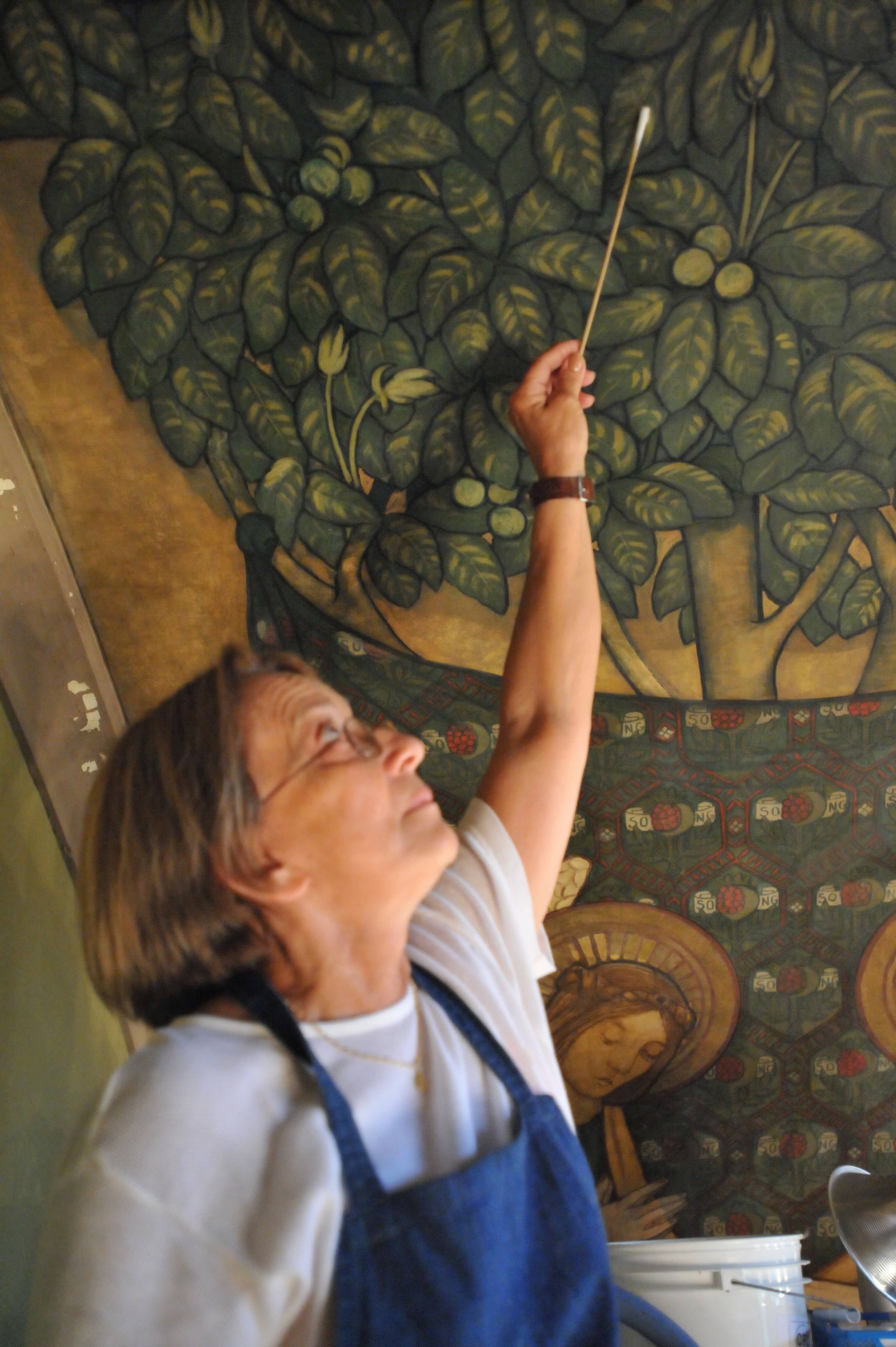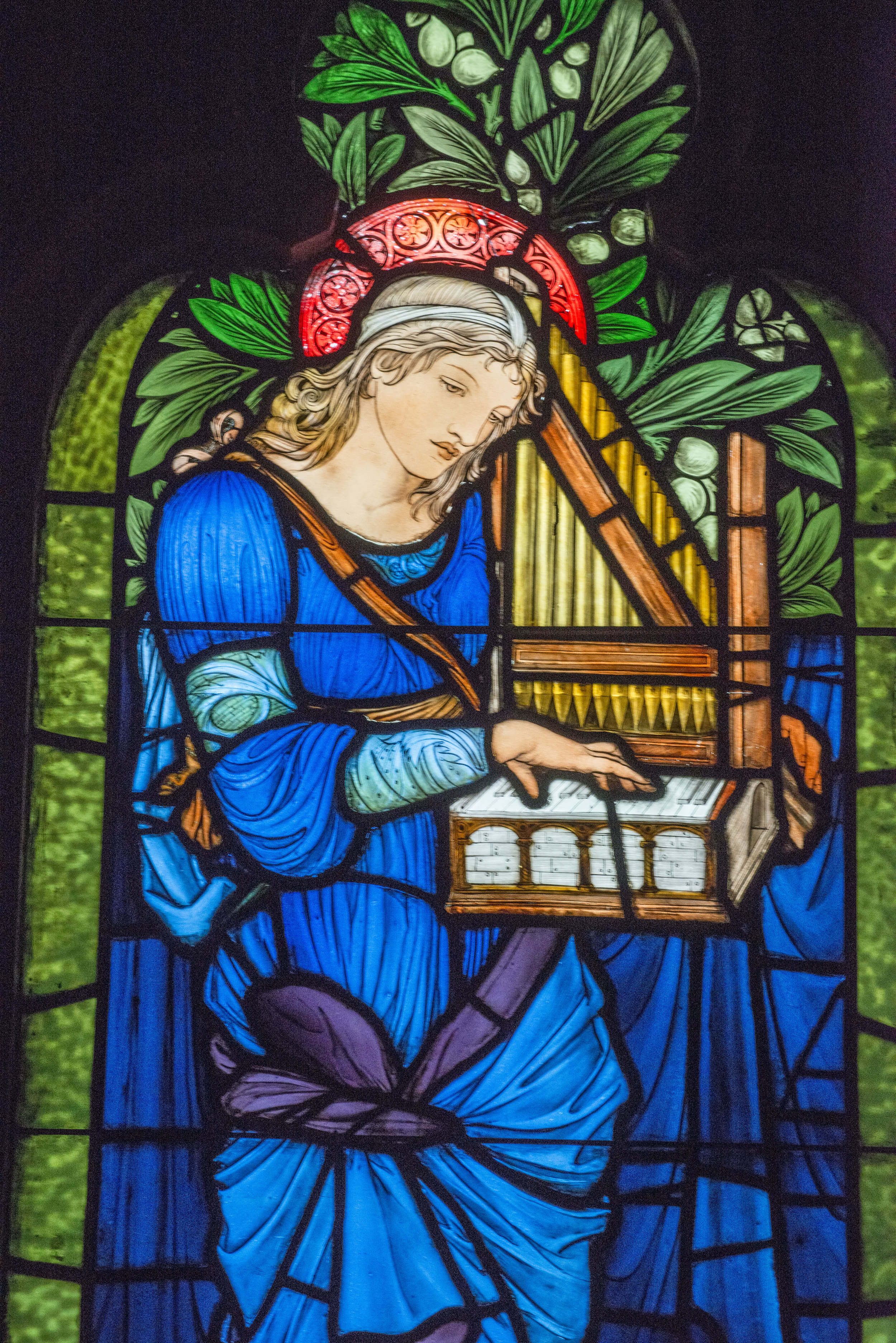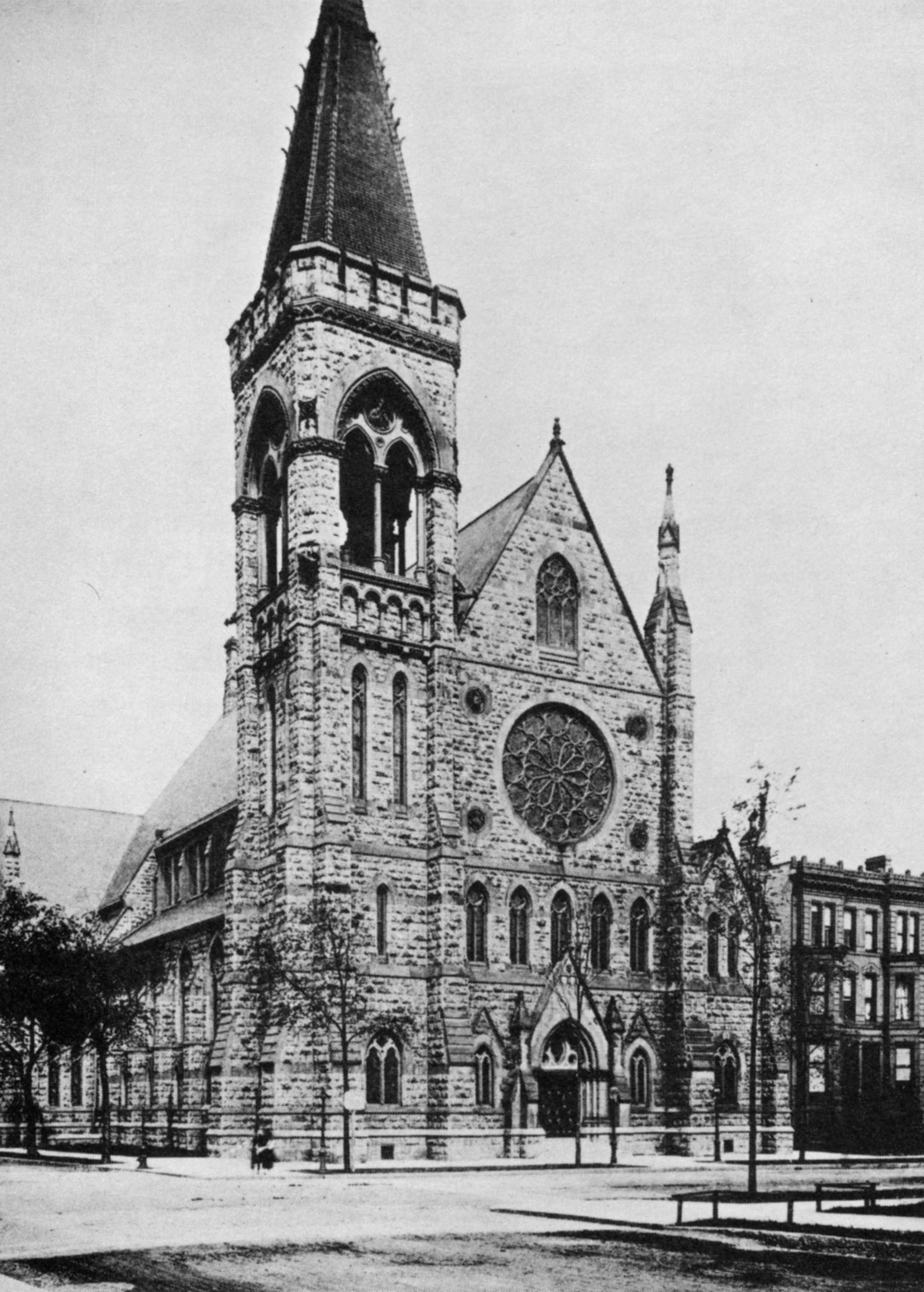Art and Architecture
Second Presbyterian Church is one of Chicago’s architectural gems. Architect James Renwick designed the Gothic Revival exterior and Howard Van Doren Shaw and Frederic Clay Bartlett redesigned the interior in the Arts and Crafts style after a 1900 fire destroyed the sanctuary. In addition to the original interior fixtures and murals, memorial windows made by William Morris & Compnay, Tiffany Glass and Decorating Company, Tiffany Studios, Church Glass & Decorating Company, McCully & Miles, and Louis J. Millet enhance the Church’s interior.
History
1842 building
In 1842, Second Presbyterian Church was organized with 26 members. James Renwick, a prominent East Coast architect, was commissioned in 1847 to design a new church for the growing congregation. Four years later a Gothic Revival church was completed at the corner of Wabash and Washington Streets. The Great Chicago Fire of October 1871 destroyed that church.
1874 building
Renwick was once again retained to design a new church at its current location, the northwest corner of South Michigan Avenue and Cullerton Street. This new Gothic Revival church was completed in 1874. In 1900, a fire destroyed the roof and extensive smoke and water damage devastated the interior. The young architect, Howard Van Doren Shaw and muralist Frederic Clay Bartlett collaborated on an Arts and Crafts design to rebuild the sanctuary. That interior was declared a National Historic Landmark in 2013.
Devastation after 1900 fire
Murals
Mural partially cleaned
Photo credit: Martin Cheung
A major element of the sanctuary design is the series of thirteen murals in the Pre-Raphaelite style. They were designed and executed by Frederic Clay Bartlett. That style, like the Arts and Crafts movement, looked back to the medieval eras as an ideal period of craftsmanship. In the murals, objects and figures are incised with heavy outlines and filled in with flat colors. This creates an impression of very little depth. This respect for the flatness of the wall surface allows for a successful integration with the architecture of the building.
Conservation Center restoration of murals
Photo credit: Martin Cheung
Tree of Life mural. Click for a larger version.
Photo credit: Martin Cheung
Windows
Light Screen
The sanctuary is a veritable museum of stained glass. It contains twenty-one significant stained glass windows. Nine windows made by Tiffany Glass and Decorating Company and Tiffany Studios span the years 1892-1918 and illustrate a diversity of motifs and glassmaking techniques offered by the Louis Comfort Tiffany firms. Other important works of stained glass include two windows designed by Edward Burne-Jones for Morris & Co.; one by Louis J. Millet, a renowned Chicago designer; one by McCully & Miles of Chicago; and six windows designed by William Fair Kline and made by Calvert & Kimberly for the Church Glass & Decorating Company of New York. In addition, a light screen and numerous ornamental windows designed by Howard Van Doren Shaw were manufactured by Giannini & Hilgart of Chicago.
Restored 1903 Tiffany Peace Window
Photo credit: Mark F. Heffron
Saint Cecilia holding a hand organ. Designed by Edward Burne-Jones
Photo credit: Mike Lake
Decorative Interior
Plaster angel bracket holding sanctuary lights
Second Presbyterian Church as one of the best-preserved Arts and Crafts interior in the nation. The movement, originating in England, promoted a unity of design between architecture, interior decoration and objects. Arts and Crafts designers looked back to the medieval era and embraced the basic tenets of hand-craftsmanship, natural forms, harmonious design, and honesty of materials. The movement was widely embraced in America, with Chicago as one its centers. The collaboration of Howard Van Doren Shaw and Frederic Clay Bartlett contains a multitude of decorative elements that work together to create a unity of design.
Sample of sanctuary light featuring the angel motif
Repetitious motifs throughout the sanctuary are used to create that harmonious design. The most prominent motif is that of the angel, with 175 examples to be found inglass, wood, plaster and in the murals. The grapevine, a quintessential Arts and Crafts motif, and the pomegranate, depicted split open to reveal its seeds, are both found throughout the space.
Original carpet
Shaw’s light fixtures are an expression of the Arts and Crafts aesthetic as well as the new possibilities introduced by electric lighting. These include the ten massive crown chandeliers suspended from angel brackets, rectangular art glass panels beneath the balconies, and a pair of delicate globes made of thin brass filigree over the organ loft. The free-standing candlelabra, located at each side of the pulpit platform, were produced from a joint design of Shaw and prominent Chicago lighting designer Willy Lau.
The woven carpet, originally installed throughout the main floor and balcony, is a rare surviving example of Arts and Crafts textile design. The pattern represented a bold aesthetic that was considered bold and modern in 1900.
Pomegranate motif
The interior also contains distinctive wood and plaster ornamentation throughout. Outstanding examples of the woodwork include the carved from and sides of the pulpit platform, the pulpit furniture, and the ends of the pews. Plaster panels featuring natural motifs ornament the front face of the balcony and strap work beneath the balcony features a repetitive pomegranate design. The grid pattern of the ceiling, meant to mimic traditional timber framing, features cast plaster panels along with animals and other mythic-like creatures.
Architecture
Exterior of church prior to 1900 fire showcasing Renwick’s design
Second Presbyterian Church is James Renwick Jr.’s most significant Midwestern design and a prominent and recognizable landmark with Chicago the the historic Michigan Avenue streetscape. The church exemplifies Renwick’s development of the ornamental possibilities of the Gothic Revival style through a graceful limestone and sandstone facade of varying heights and visual interest. Most importantly, it remains the only extant building in Chicago with a “spotted” limestone exterior (Sullivan, Anne (2010) Second Presbyterian Church, Chicago, Illinois. Chicago: Sullivan Preservation).
Exterior of church today
Photo credit: Martin Cheung













